
Picture Gallery
Hall

|

|

Living rooms
Old oak woods from the barn have been re-used to build the cottage structure. Local tiles (tommettes de Laschamps), have been layed following the ancient style and using chalk.

|
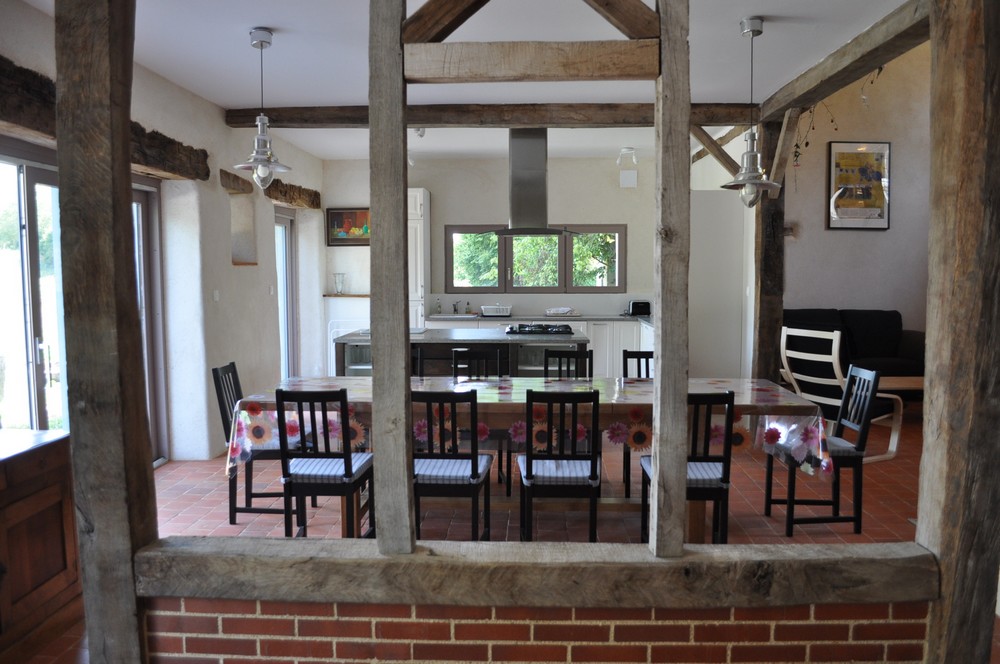
|

Kitchen
Kitchen furnitures are also made from old oak, worktops are in stone, and a very complete set of modern equipment is available.

|

|
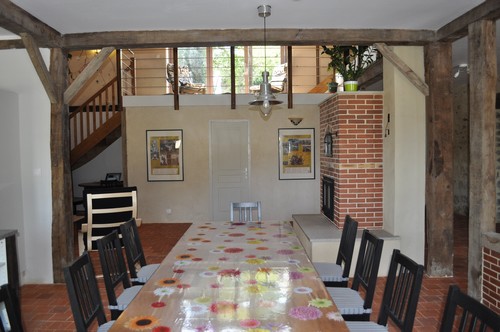
|

|

Mezzanine and living rooms
Four living rooms have been created, to guarantee everyone's pricavy: Two living rooms on a mezzanine, and two others, close to the main living room.

|

|

|
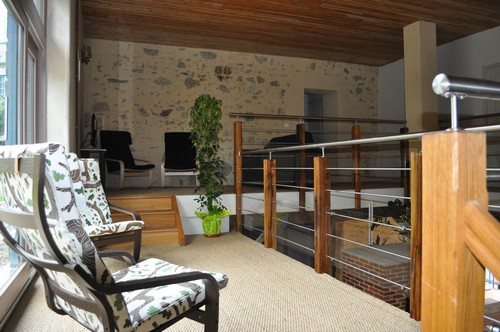
|

|

|

Bedrooms
The first bedroom (with queen-size bed) is located on the ground floor, with direct access to the garden and private bathroom:
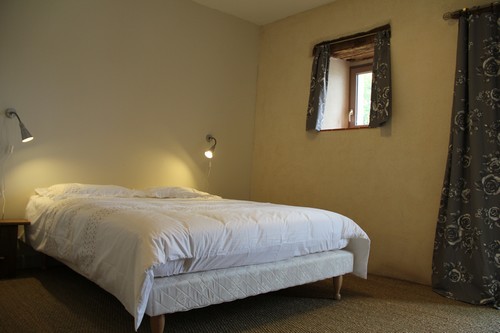
|

|

|

|
Second bedroom with queen-size bed:

|

|
Third bedroom with queen-size bed:

|

|
The two last bedrooms are with 3 single beds: you may choose to fit three 90cmx200cm beds, or a king-size bed plus a 90cmx200cm.
Fourth and Fith bedrooms:

|

|

|
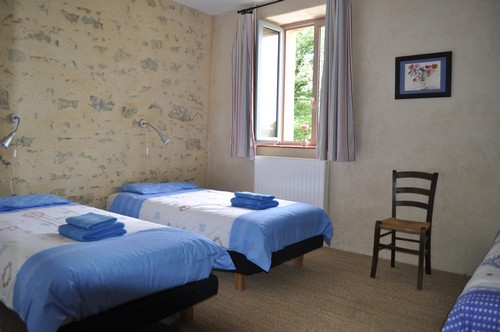
|

Before ... and After
The barn in december 2009,
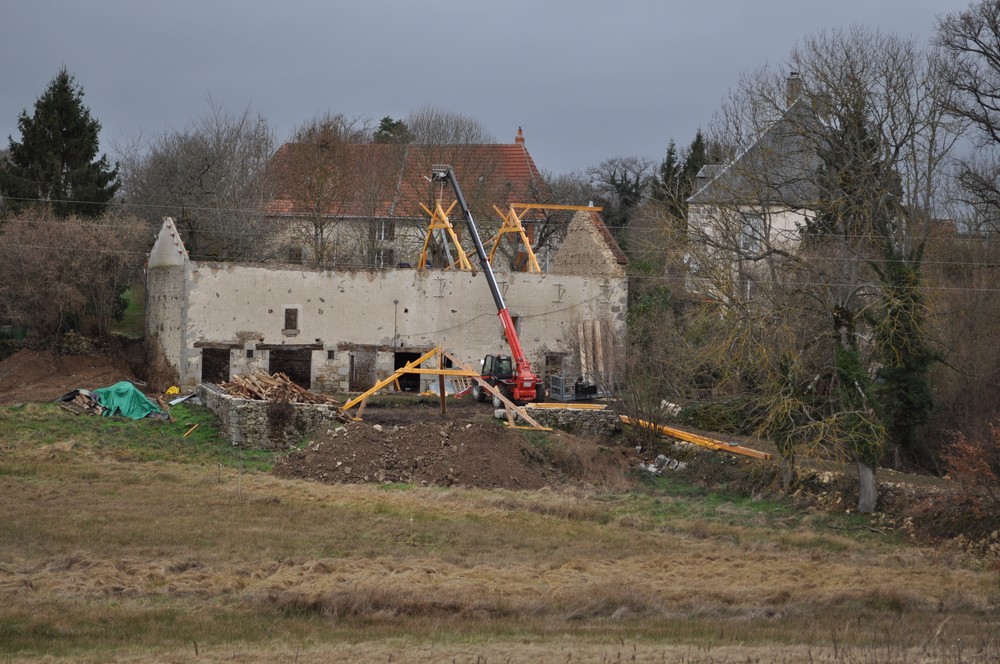
in february 2010,
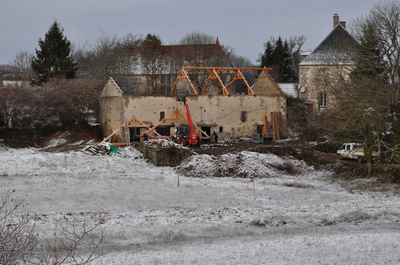
and finally in May 2011.
